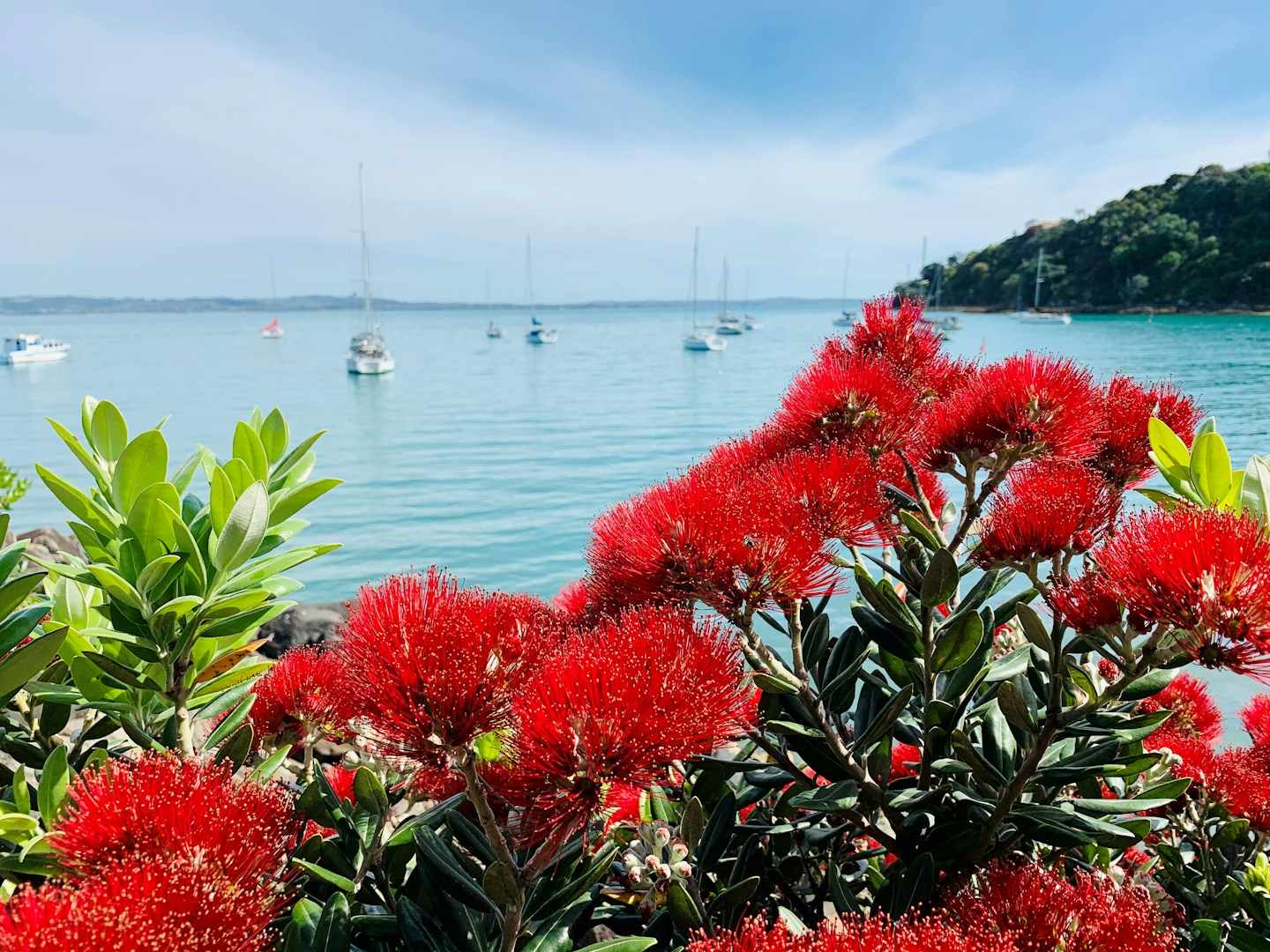











Are you in need of some extra space?
You're not alone.
New Zealand is suffering from a housing shortage problem, material shortages and inflation.
Considering the Hauraki Gulf Islands special zoning and particularly high transport cost, many people on the islands are turning to
tiny homes.
We have ready made plans you can choose from or we can design something custom to your needs .
Our prices are extremely competitive, so get in touch.
Georgina@sisterscarpentry.co.nz

2.4m Wide x 8.5m Long
2 levels
Sleeps 5
2 Bedrooms
Petite Maison has been designed to cater for a small of 3-4 looking to downsize into a modern tiny house.
This tiny house bathroom is perfect for a small family. Featuring a modern vanity with storage, a laundry cabinet, shower/bath and a fixed
composting toilet to finish up this space-efficient bathroom.
This master bedroom fits a queen-size bed, an in-built wardrobe, sky-light and even a close-able door for privacy. Integrated a full
standing height walkway to allow you to get to your bedroom easier.
The kid’s bedroom is located at the other end of the tiny house to give you space and noise separation. This bedroom has a generous
wardrobe next to a single bed. If you have two kids, this design can effortlessly include a second bed!









9m long x 2.4 Wide
1 level
Sleeps 2
1 Bedroom
If you're looking for tiny house design inspiration, look no further than Alpine Haus. Its beautiful natural timber facade
and Scandinavian modern style are just two reasons why it's so popular.
This tiny house living room is perfect for those who want to enjoy one-level living. The stunning tongue and groove, painted timber wall
provides a beautiful backdrop for your lounge area.
This tiny house kitchen features plenty of storage and lots of space to move around in. Plus a window is integrated into the cabinetry for
additional ventilation and natural light.
This one-level tiny house is perfect for those who want an elegant bathroom. With a combination of warm timbers and white tiles, this tiny
house bathroom feels spacious.
Cosy up in this downstairs tiny house bedroom you can access from the ground floor. No more stairs and ladders to worry about yay plus a
full-sized wardrobe and feature shelf make for heaps of storage.












6m long x 2.4 Wide
1 level
Sleeps 2
1 Bedroom
For one reason only; to give you the perfect (tiny) home that has everything you need to downsize into an affordable, low-cost
lifestyle. Plus, the panoramic window is a beautiful feature to kick back, relax and enjoy the view!
The feature window offers a feeling of openness in a small space. Opposite the sofa, there’s a breakfast bar which can be double-used as a
workspace. And let’s not forget the ceiling height bookshelf, providing extra storage and depth to the space.
This kitchen is equipped with everything you need; generous bench space, a full-sized oven, a four-plate cooktop, a 130L fridge and a
full-sized sink!
This tiny house bathroom has everything you need without sacrificing style. With the slim space-saving vanity, standard shower and fixed
compost toilet, you’ll forget you’re in a tiny home!
A generous bed awaits you after a long day of living your best life! We've made sure to include plenty of storage which is cleverly
integrated into a gable shape. To round things off, a skylight above the bed invites the milky way into your dreams...









Sisters carpentry build tiny homes, sleep outs and cabins on all Hauraki Gulf islands.
Waiheke Island
Rakino Island
Great Barrier Island
Pakatoa Island
Get in touch to get your project rolling!
Please submit an enquiry via our contact form and we will be in touch as soon as possible.





